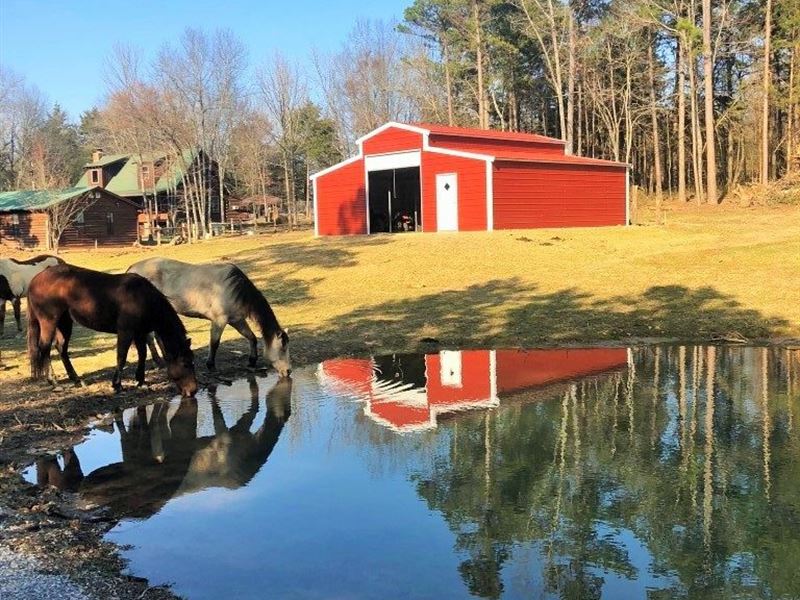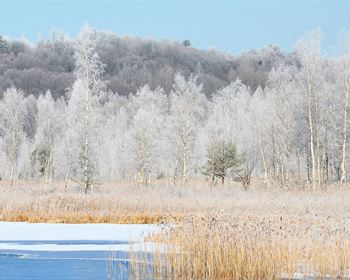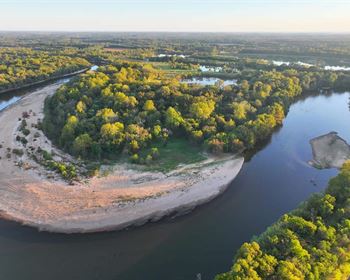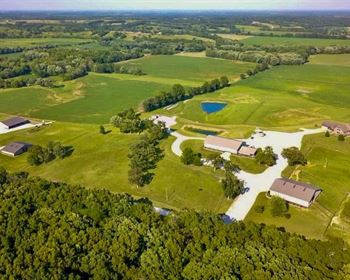Ozark Mountain 58 Acre Farm & Home
789 Hub Willis Rd : Mountain View, AR 72560
Stone County, Arkansas

Farm Description
58 Acre Farm with 5 Bedroom Home and Barn - Fencing and Pond
This listing has everything you could want plus much more and located approximately 2.5 miles from the town square in Mountain View, AR. This rare find is about 1/4 mile off a paved road. The home is located at the end of the road and electric gates control access making it very private. You only have one neighbor and they can't be seen. The owners just completed a major renovation to make this their forever property however circumstances required them to relocate to another area. The tasteful remodel brought the total square footage to approximately 3100 sq/ft. The cedar log home features 5 BRs/2.75 BAs, living area with fireplace, custom kitchen with granite, large bonus room with stained concrete floor, covered front porch and private balcony upstairs. Outside you'll find an oversized 2 car garage that's finished on the inside with it's own Ch/A system. There's also a storm shelter and RV carport along with a matching outbuilding with endless possibilities. The heated swimming is perfect for those hot summer days spending quality time with family and friends. Imagine raising your family on a property that has 58+/- acres with hiking trails, atv trails, horseback rides, crystal clear creek, swimming pool and beautiful rock outcroppings. For your 4 legged friends there's a nice 3 stall barn and pond. This is in such a desirable location you could sell some of the acreage or develop it to offset some of your costs. All of this in a sparsely populated area only 5 minutes to town.
Key Items Done During Remodel:
More than double square footage of home
Custom kitchen cabinets, granite counters, farmhouse sink, appliances, stained concrete floor
New interior and exterior paint/stain
New carpet in all bedrooms
New bathroom cabinets, faucets, toilets, Jacuzzi tub with LED lights/waterfall feature
New AC unit upstairs
Custom ceilings
Custom stonework on porches, columns and walkway to pool
Whole house generator
Installed a new heated swimming pool and deck
Video cameras controlled by phone app capturing driveway, pasture, porches, back yard
Features:
Prime location
End of road setting with electric gate
Sparsely populated with privacy and seclusion yet 5 minutes to town
Custom cedar log home tastefully remodeled
Most furnishings will convey
Approximately 3100 sq/ft according to seller
Fireplace
Large custom kitchen with granite counters and stained concrete floor
Kitchen appliances and washer/dryer included
Sliding barn doors to utility room
Jetted tub
58+/- acres that lays good with a trail system, creek, pond, cave, rock outcropping
Potential to divide property generating income
Ready for horses with 3 stall barn
RV carport, storm shelter and portable carports
Beautiful landscaping nestled in the trees
2019 taxes approximately before Homestead Credit
An aerial map is included in the photo gallery. It isn't a survey so boundary lines may not be exact.
For more details or to schedule a showing contact Wayne Smith.







