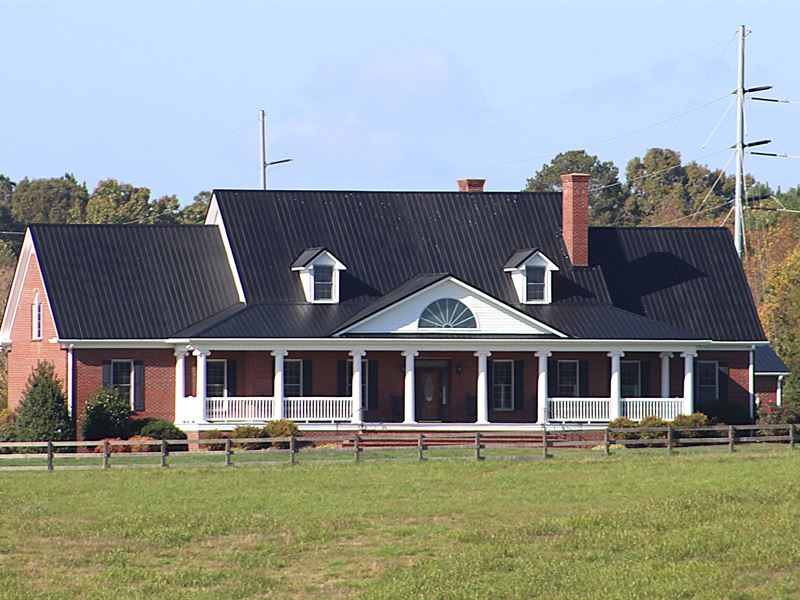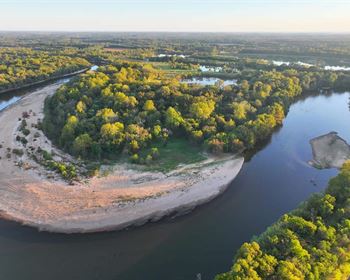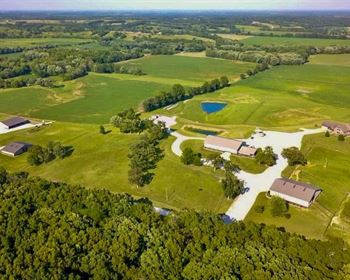Established 140 Acre Horse Farm
455 Hogan Farm Road : Seagrove, NC 27341
Montgomery County, North Carolina
Shown by Appointment Only
Farm Description
Established and successful 140-Acre Quarter Horse breeding farm for sale in central North Carolina. Two Horse barns with a total of 42 stalls and 2 run-in sheds. 4 stallion lots, 4 paddocks. Multiple water hydrants with waterers. Three hay fields. In 2024 the first cutting produced 239 4'x5' round bales and 221 50 lb. square bales. 4 ponds. Second cutting squares 1220 baled.
The main house is a 4353 sq ft Southern Living Design all brick 2-story home with amazing views of the property. The house has 4 bedrooms, 3 ½ baths, living room, dining room, family room, kitchen w/ large breakfast room, laundry room, large bonus room over the garage, front/back covered porches and attached 2 car garage with storage area. The detached workshop/garage is approx. 1500 sq ft w/ 2 bays with doors. The property also has a fully furnished 2 story guest cabin w/ 3 bedrooms, 1 bath w/ shower only, kitchen/eating/living area, and covered porch with amazing views of the property. Mobile Home on the property has 3 bedrooms, 2 baths, kitchen/dining, living area combined, laundry room, deck on front and small porch on back. Board fences and some cross fencing was replaced in 2019. Boundary fencing barbwire.
455 Hogan Farm Road Features
• FARM Overview 140 acres +/-
• 4 ponds & Large creek runs through middle of farm
• All new board fencing & some wire cross fencing done in 2019
• Perimeter fences are barbwire
• Covered cattle working area with head chute
• Equipment shed with 10 bays
• 2 hay barns: 1 stores approx. 150 4'x5' round bales & 1 stores approx. 2000 50lb + sq. bales
• Workshop with concrete floor
• 2 Horse barns with a total 42 stalls
• Cabin & Mobile Home
• Brick Home 4354 sq ft with outbuilding
Horse Barns and Shed
• Lower Barn Built in 2001, Solid oak boards, 20 12'x12' stalls. Stall dividers are hinged to change size of stall from 12'x12' to a 12'x24', etc. Tack Room, Feed room and Office/Lab with sink, hot water and toilet, and 16-foot aisleway Collection dummy. All stalls have automatic waterers Storage in front of barn for hay and shavings. Two side lots one has a run-in shelter and waterers. In front of barn are 3 Lots and a runway with covered cattle working area currently used as shade area for horses, all lots have a hydrant and waterer. The pasture behind barn is 4 acres. Large pasture is approx. 37 acres, Has 2 carports and small run-in shed. Well is located behind barn. This well furnishes water to all waterers, upper barn, cabin, and mobile home. A septic tank is under aisleway of barn.
• Large Run-in shed with 2 lots beside Hay barn. Has hydrant and waterer.
• Equipment shed has 10 bays.
• 2nd Large run-in shed. Covered shed with 5 dividers for 5 horses, Shop with a door and 2 large doors. Has concrete floor and shelving we use this area for storage. Hay barn located separate but behind shop. Stores approx. 2000 50 lb square bales. The pasture in this area is approx. 9 acres with a pond. The perimeter fence in this area needs repair/replaced.
• Upper Barn. Old side of this barn built in the 70'S. New side built in 1993. All oak wood. 17 stalls with approx. 14 ft aisleway. 5 additional stalls made of corral panels in back of barn, Hay storage above stalls on one side of barn, lots at each end of barn is used as stallion lots. Fencing is board fence with hot wire, each lot has a hydrant and waterer. Feed room, tack room, shavings bin. Horse walker in front of barn and a working chute. Pasture behind barn is approx. 8 acres, fencing along tree line is barbed wire. Cross fencing is welded wire.
• Cabin. Outside wood was from a tobacco barn. Built in the 70's. 2 story, Approx 1200 sqft. 1st Floor 1 bedroom, only bathroom with shower only, and living/eating/kitchen area and fireplace. 2nd floor 2 bedrooms and 1 closet. Gas heater only heat. Fully furnished. 2 storage buildings.
• Mobile Home: (1997) 3 bedrooms, 2 bathrooms, kitchen/dining and living area. Gas heater as well as central heating and A/C. Deck on front and a small porch and steps on back of home. Roof is covered with a detached metal roof supported with posts. Private drive. Partly furnished, Farm manager home.
• Mare Pasture. Approx 10 +/- acres with hydrant & waterers, Small run-in shed used mostly to protect minerals and salt blocks.
• Pasture behind home is approx. 36 acres. There is a 7,95 tract behind this pasture that is wooded. Buffers road noise from 1-73/74. Large spring fed pond in this pasture. Used as hay field and in the fall pasture for weaned mares.
• Pasture around home. Hay field. Approx 15 acres.
• Pasture with white rocks. Hay field. Approx 25 acres, small pond.
• Home. Built in 1998. Southern Living design, Brick with Metal roof. Approx. 4354 sq ft, 2 story. 4 bedrooms with 3 ½ baths. All woodwork is oak. First Floor. Oak hardwood floors except master bath and laundry room. Master bedroom with large bath and walk-in closet. Family room with fireplace with gas logs. Built in cabinet and closet with shelves. Kitchen with breakfast room. Living room, dining room, large foyer, Open to second floor with balcony, Second Floor, all carpet except bathrooms. 3 bedrooms and 2 full bathrooms. Bonus Room. 6 storage areas - 1 lined with cedar with rods and shelves, Two car garage with storage area. Access to under house and electrical panel in this Area, 2 Heating and A/C units. Heat pump heats until outside temperature drops to 40 degrees and then the gas system takes over, Hot water heater has two tanks. Located under the house along with the first floor Heating system. Water pump is under the house, Upstairs heating system is Located in the Attic. 2 septic tanks located at the North end of house. Front and back covered porches. The front porch has large white columns with railing. Goes almost across the whole front of the house, Columns are fiberglass and Railings are vinyl. Back porch is shorter and has vinyl railing at one end of it. There are 3 single doors and 1 double door that opens onto the back porch. There is a Ceiling fan (replaced in 2020.) Porches face East and West, both porches were replaced in 2017 with treated wood and painted.








